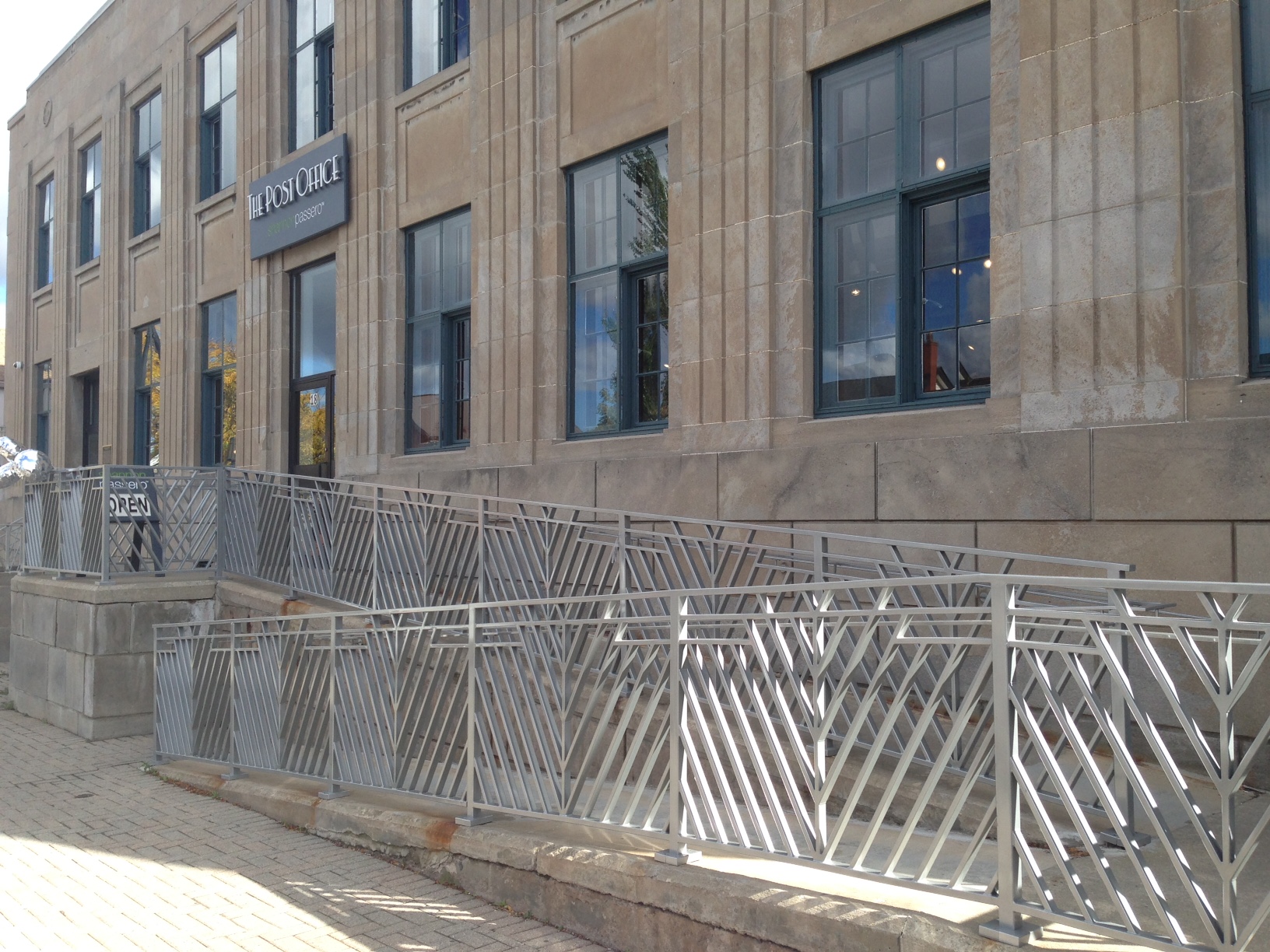The Post Office Rehabilitation
18 Front St N, Thorold, Ontario
2016 Ecclesiastical Insurance Cornerstone Award (Adaptive Reuse/Rehabilitation)

This project reflects a successful integration of many goals, including heritage conservation, smart growth and energy efficiency, and a desire on the part of the owner to contribute to the ongoing vitality of the Thorold’s main street. The owner made a conscious decision to reuse an existing historic building instead of other options, and demonstrated that successful conservation projects can be carried out with modest budgets.
Officially opened in May 1936, the Post Office remains an impressive landmark on Thorold’s Front Street. Originally housing several federal services, including the customs and post offices, it served as a focal point and meeting place for residents of the community. The building was designated in 2003 under the Ontario Heritage Act.
The historic building was empty for nearly a decade when Shannon Passero saw its potential, purchased the building and initiated the rehabilitation project in 2014. Working closely with the Heritage Thorold Local Architectural Conservation Advisory Committee, Passero approached the conservation of the original features with care and sensitivity. The project re-used the original pane windows and restored and refinished the terrazzo flooring in the bathrooms. New interior and exterior lighting elements were duplicated to reflect the period of the building and a new art deco inspired drop ceiling was included to maintain the design features consistent with the 1930s.
Owner: Shannon Passero
Architects: Shannon Passero and Silvergate Homes
The Post Office project was executed by Shannon Passero and her husband’s company Silvergate Homes and nominated by Lola Emberson, City of Thorold.
