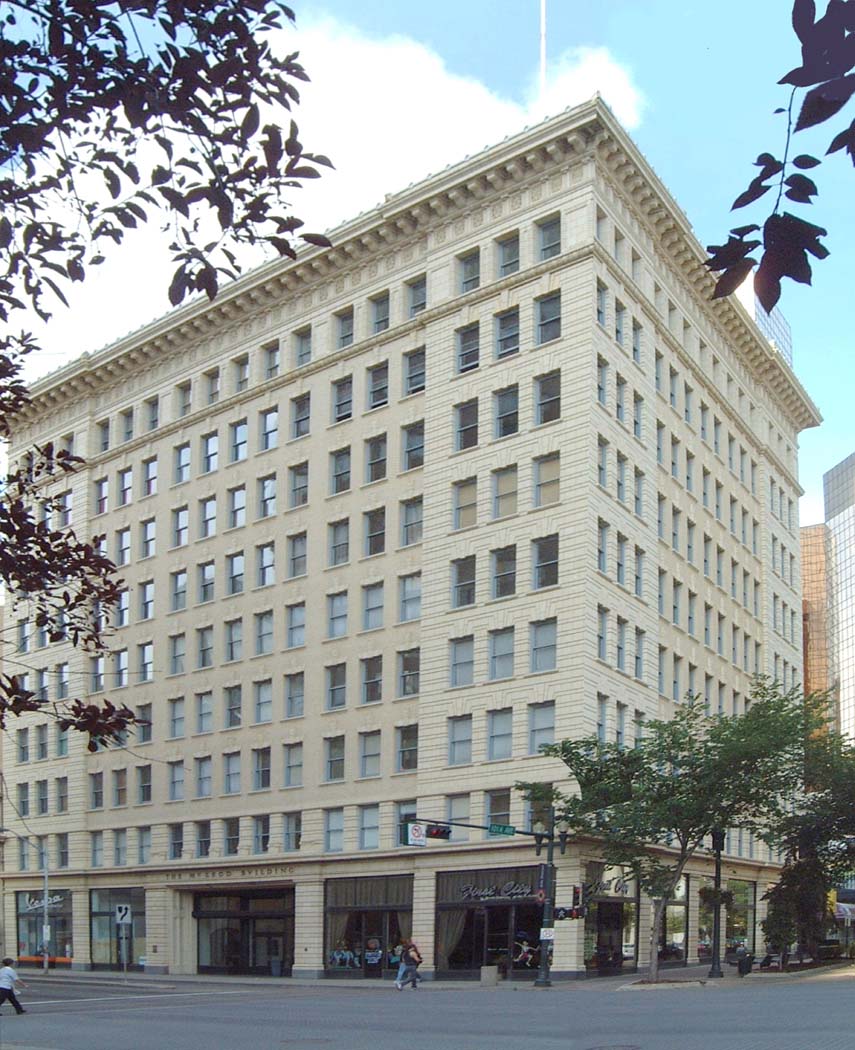McLeod Building (1912)
10134-100 Street, Edmonton, Alberta
2013 Ecclesiastical Insurance Cornerstone Award (Adaptive Reuse/Rehabilitation)

The only terra cotta-clad structure in Edmonton, the nine-storey McLeod Building was designed in the Chicago School style by J.K. Dow. It is highly valued for its landmark status, its architecture and numerous Edwardian embellishments. Luxurious finishes include ivory terra cotta cladding and matching glazed brick, polychrome friezes and an elaborately decorated cornice. By the 1970s the once pre-eminent address was losing its luster. Threatened with demolition, the designated Provincial Heritage Resource was purchased by Five Oaks Inc. in 2005 (with the aid of a municipal heritage grant) and converted into 88 residential condominium units with commercial use at ground level. The rehabilitation involved undoing years of misguided attempts at modernization and repairing the associated damages. Suspended ceilings and layers of laminate flooring were removed and the Italian Pavanosse marble ceilings and corridor wainscoting repaired, as were limestone finishes, terrazzo flooring, oak window casings and elevator cabs. The exterior terra cotta and masonry was repaired, stabilized and retained.
Owner: Five Oaks Inc.
Architects: Dub Architects Ltd.
