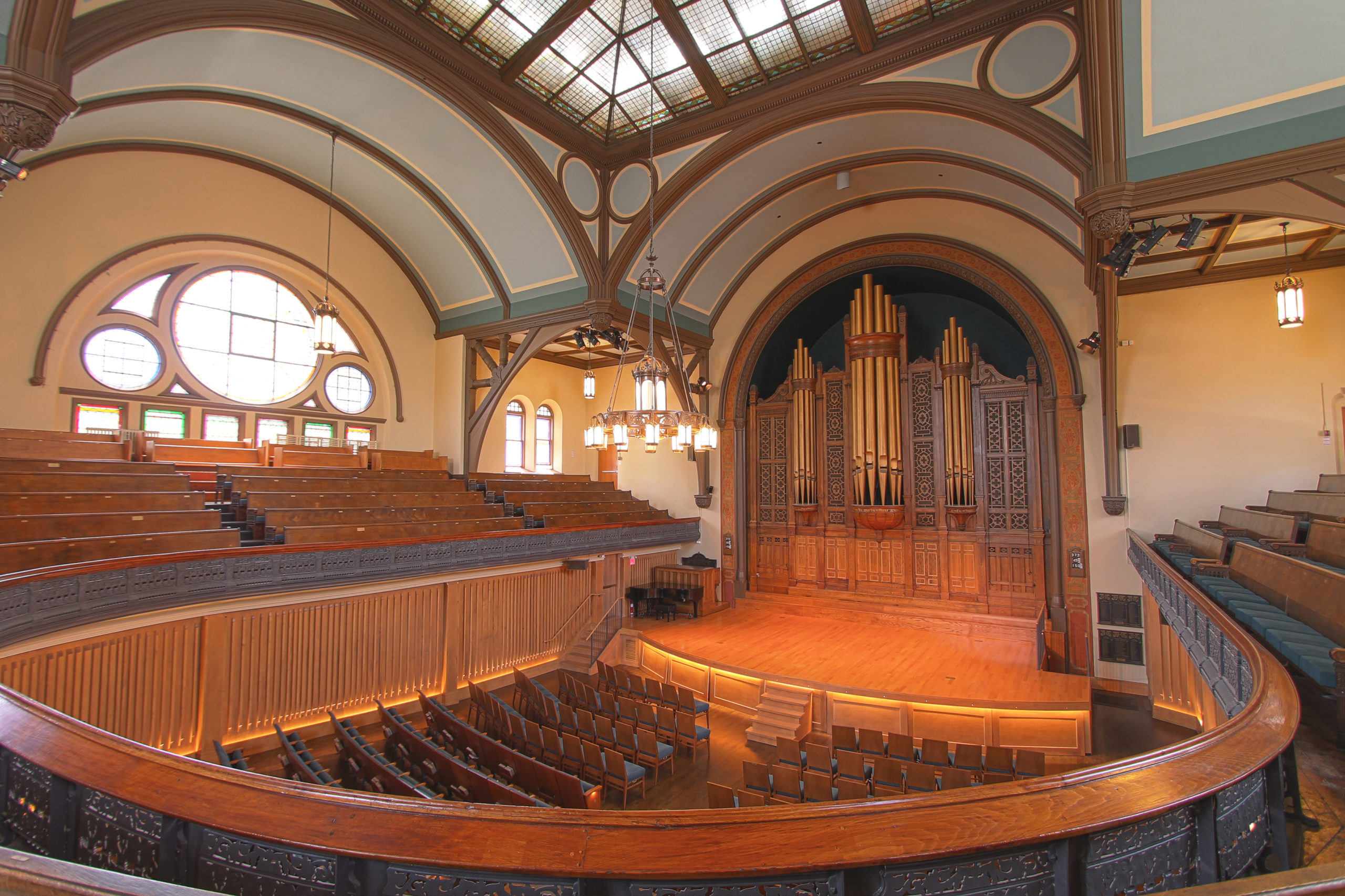Trinity-St. Paul’s United Church (1889)
427 Bloor Street West, Toronto, Ontario
2015 Ecclesiastical Insurance Cornerstone Award (Adaptive Reuse/Rehabilitation)

Located in Toronto’s Annex neighbourhood, Trinity-St. Paul’s United Church was constructed in 1889 in the Romanesque Revival style using stone quarried from the Forks of the Credit River, accented by red sandstone trim. Since 1981, Tafelmusik, the acclaimed Baroque orchestra and chamber choir, has been a tenant, drawing large audiences to the church and contributing to its long history as a community gathering space. With a view to supporting Tafelmusik’s ongoing tenancy and the historic building’s evolving uses, the project aimed to improve the church’s acoustics, comfort, safety and accessibility. The scope included rehabilitation of the sanctuary to support both performance and worship; acoustic upgrades; improved accessibility; structural work to support a new stage; rehabilitation of decorative elements; and electrical upgrades to accommodate theatrical sound and lighting systems.
Owner: Trinity-St. Paul’s United Church
Architects: ERA Architects Inc.
Project Team: Tafelmusik Baroque Orchestra and Chamber Choir, Read Jones Christoffersen Consulting Engineers Ltd., GOAL Engineering Ltd., Thurber Engineering Ltd., Knappett Projects Inc., and Vintage Woodworks Inc.
