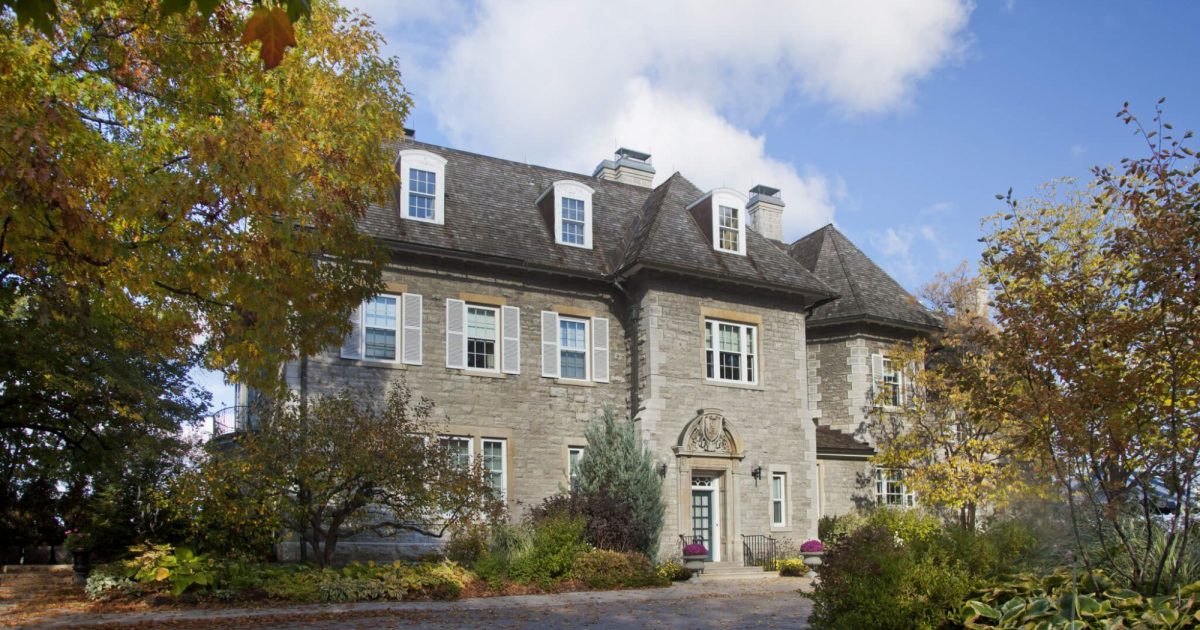National Trust Endangered Places List 2025
On October 8th, the National Trust for Canada unveiled its 2025 Endangered Places List, shining a national spotlight on ten heritage places from coast to coast that are at risk. This year’s selections bring attention to the systemic challenges affecting Canada’s heritage places, including weak legislative protections for our shared heritage, reductions in funding for heritage places, and long-term neglect.
For two decades, the Endangered Places List has been a rallying point for communities and advocates determined to save Canada’s heritage. Since its inception, the list has exposed the deep-rooted challenges threatening heritage places – from the impacts of climate change and chronic underfunding to the all-too-common use of demolition as a “quick fix” for those wanting to reduce to rubble rather than restore. While these places are at risk, we see the potential for them to be saved.
Developed through public nominations and ongoing research and media monitoring by the National Trust, this 20th anniversary Endangered Places List showcases a remarkable diversity of heritage places – from national icons like the official residence of Canada’s prime minister to industrial landmarks, historic schools, and faith buildings that have anchored communities for generations.
When a historic place disappears, we lose more than bricks and mortar – we lose what has shaped who we are as Canadians. As heritage places across the country are lost, our shared identity as Canadians is weakened, our community memories are erased, and valuable resources are wasted.
Community members, heritage advocates, and local leaders can use the Endangered Places List as a catalyst — to speak up, organize, and act before these places are lost forever.
New Listings
24 Sussex (Ottawa, Ontario)
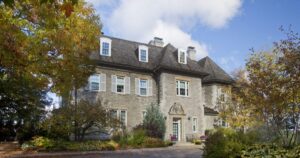
Photo: 24 Sussex Drive | National Capital Commission
24 Sussex Drive is arguably the best-known address in Canada, the official residence of our Prime Minister. Built in 1867 and designated a “Classified Federal Heritage Building” in 1986, it has served as the official residence of the Prime Minister of Canada since 1951. From diplomatic receptions to televised addresses, its importance in national political life is above question.
Vacant since 2015, the building’s condition was declared to be “critical” by the National Capital Commission (NCC) in 2021. A $4.3 million abatement and decommissioning project was completed in 2024, which removed asbestos and other hazardous materials, upgraded insulation, and carefully dismantled and stored key heritage features such as original doors and mouldings. The areas of highest heritage value, including the dining room and library, were carefully protected during this work.
While there are several options for the site’s future, the federal government has yet to make a decision. As of mid-2025, the country’s official residence remains shuttered. Without an occupant or clear vocation, the building will continue to deteriorate, and its future is in question. Government indecision threatens this important historic place.
The slow decline of 24 Sussex is more than a maintenance backlog. Federal legislation to protect heritage places died on the order paper in the last parliament. In this moment when symbols of Canadian identity and projects of national significance are more important than ever, federal leadership for heritage places is needed now.
Hudson’s Bay Building (Calgary, Alberta)
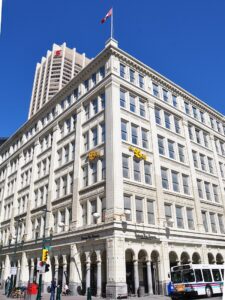
Photo: La Baie – The Bay, Calgary | Abdallahh, 2010, CC BY 2.0
Prominently located on historic Stephen Avenue, the Calgary Hudson’s Bay Company Building is one of the most architecturally and historically significant commercial buildings in Western Canada. Completed in 1913 and expanded in 1930 and 1958, the six-storey Edwardian Classical landmark was designed by renowned Toronto firm Burke, Horwood and White. It features Chicago Commercial-style massing, rare cream-glazed terracotta cladding, granite columns, and a sweeping colonnade — making it a showpiece of early 20th-century department store design and Calgary’s first large-scale commercial concrete structure. As a national prototype, Calgary’s Bay building would go on to inspire similar flagships in Vancouver, Victoria, and Winnipeg — setting the tone for a retail empire across the West.
The collapse of the Hudson’s Bay Company has put this and other landmark Bay buildings at risk. Now vacant, the future of the Calgary Bay Building is uncertain. The Hudson’s Bay Company has announced the closure of nearly all its remaining stores across Canada. Earlier this year, the Calgary building’s financial caretaker stated it will no longer inject capital into the site. Former historic Bay stores in other cities, including Winnipeg, are finding new life as housing and cultural hubs.
Despite its architectural merit and deep social legacy, the Calgary Bay building lacks formal heritage designation, leaving it vulnerable to demolition and redevelopment.
Dr. Martin Murphy House (Halifax, Nova Scotia)
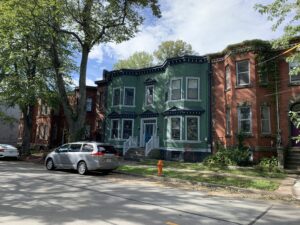
Photo: Dr. Martin Murphy House | Ian Bezanson
Built in 1860 on what was once farmland and now sits in central Halifax, the Dr. Martin Murphy House is the latest example of a heritage property whose future is in doubt due to mounting barriers to obtaining insurance.
Originally a modest one-and-a-half-storey dwelling, the house took its name from Dr. Martin Murphy, a prominent city engineer who purchased the property in 1877. Between 1900 and 1917, the home was extensively transformed by Edward Maxwell, a Halifax-born contractor and mason. Maxwell added a second storey, bay windows, and a block of distinctive brick rowhouses.
Today, the Dr. Martin Murphy House remains a defining feature of the neighbourhood streetscape. The current owner has carefully maintained the property, including the restoration of its original wood siding and the reconstruction of the front entrance in keeping with its historic character.
Despite its architectural significance and careful upkeep, the Dr. Martin Murphy House has become part of a growing national issue: the increasing difficulty owners of designated heritage properties face in securing adequate insurance coverage. In 2023, the home’s insurance provider abruptly cancelled the policy with just 30 days’ notice. Multiple brokers were unable to find a replacement, citing the home’s age and its heritage designation.
Better understanding and coordination between insurance companies, brokers and designating authorities is needed. A common assumption is that designation requires exact historical reconstruction in the event of damage or loss. In reality, heritage regulations vary widely across jurisdictions and often allow for flexibility in how properties are restored or rebuilt.
Many owners of older and designated homes are unable to obtain standard insurance – a barrier that also prevents prospective buyers from securing a mortgage. Without a path to affordable insurance, the Dr. Martin Murphy House and many of Canada’s 1.5 million pre-1945 dwellings face an uncertain future.
Claybank Brick Plant National Historic Site (Claybank, SK)
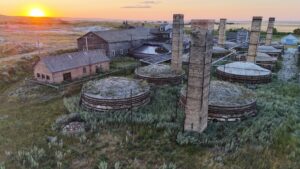
Photo: Claybank Brick Plant National Historic Site | Brad Taylor
Nestled against the dramatic backdrop of the Dirt Hills in southern Saskatchewan, the Claybank Brick Plant National Historic Site offers one of the most visited and intact glimpses into Canada’s early industrial era. In operation from 1914 to 1989, the plant produced some of the highest-quality firebrick and face brick in North America — materials used in everything from steam locomotives and steel mills to iconic buildings like Quebec City’s Château Frontenac. Today, it stands as one of the country’s most complete and significant examples of early 20th-century brick manufacturing.
Recognized for both its provincial and national importance, the site holds multiple heritage designations and has benefited from extensive conservation work. Since the early 1990s, nearly $3.8 million has been invested in preserving its buildings and historic kilns — including more than $2.1 million from the Government of Saskatchewan.
Despite these efforts, the future of the Claybank Brick Plant remains uncertain. Lacking a sustainable long-term funding model, the site has slipped into growing disrepair. Maintenance now relies almost entirely on a small group of committed volunteers working with limited resources. Without renewed public investment and a coordinated stewardship strategy, this important industrial heritage site is at risk being lost.
500 Lot Area (Charlottetown, PEI)
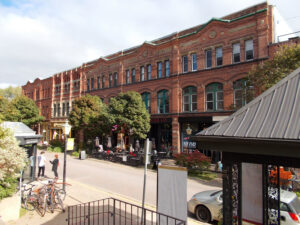
Photo: 500 Lot Area, Charlottetown | Stuart Lazear
Stretching from Euston Street to the Charlottetown waterfront, the 500 Lot Area forms the historic core of Prince Edward Island’s capital. The neighbourhood is home to some of the city’s oldest, as well as most architecturally and culturally significant buildings — from late-19th and early-20th century single-family homes to grand 19th-century residences like Beaconsfield House, churches predating Confederation, and Province House, site of the 1864 Charlottetown Conference and a designated National Historic Site. Together, these landmarks reflect Charlottetown’s colonial roots, civic growth, and longstanding role as the Island’s political and cultural centre.
Designated a “Heritage Preservation Area” in 1979, the 500 Lot Area received national recognition in 2005 when the city was awarded the Prince of Wales Prize for its decades-long commitment to heritage preservation. In 2013, protections were expanded, and the city’s official plan at the time stated that demolition in the area would generally “not be permitted.”
In 2018, protections for the 500 Lot Area were significantly weakened. The city no longer formally recognizes the 500 Lot Area as a “Heritage Preservation Area” or as a collection of “Designated Heritage Resources.”. In 2024 alone, six buildings in the area – once protected under the former bylaw – were demolished or approved for demolition.
A significant number of properties in Charlottetown’s heritage district are now owned by large real estate and property management firms, many of which have allowed historic buildings to deteriorate—undermining their heritage value—while pursuing redevelopment into larger, high-density apartment complexes. These projects often fail to consider how heritage areas, such as the 500 Lot Area, could instead be adapted to provide more affordable and sustainable housing alternatives. Many historic houses in the district are well suited for conversion into multi-unit apartments or secondary suites, or these properties could accommodate sensitive infill options that offer additional density while respecting the area’s existing character. Larger heritage buildings could be adapted for mixed residential and commercial use, adding housing and amenities while preserving the neighbourhood’s structure and vibrancy. Thoughtful adaptation allows these buildings to meet community needs without sacrificing the superior materials and craftsmanship that make them irreplaceable.
Without stronger, area-wide protections, preservation efforts will be reduced to fighting for individual buildings one by one – an approach that is unlikely to prevent further loss of these irreplaceable heritage resources.
Peck Building (Winnipeg, Manitoba)
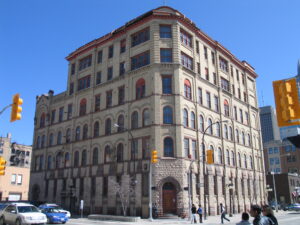
Photo: Peck Building | Gordon Goldsborough
Standing on the prominent corner of Notre Dame Avenue and Princess Street in Winnipeg’s Exchange District National Historic Site, the six-story Peck Building is a distinguished example of Romanesque Revival Architecture. Originally designed by British-trained architect Charles H. Wheeler and completed in 1893, the building features richly detailed brickwork, limestone buttresses, red sandstone accents, and rounded arches — hallmarks of the style. In 1907, local architect John Danley Atchison oversaw the addition of two upper floors, carefully maintaining the building’s architectural integrity. Intricately carved faces and other ornamental details further contribute to its presence as a defining landmark at a key entry point to one of Canada’s most significant heritage districts.
Commissioned in 1893 by merchant John W. Peck to house his Montreal-based clothing firm, the building was expanded in 1907 to accommodate a growing commercial footprint. Over the decades, it hosted a range of tenants, becoming a lasting part of the Exchange District’s transformation into one of Canada’s most architecturally intact heritage precincts. The building was municipally designated as a heritage site in 1984.
Despite its heritage designation and prime location, the Peck Building has been vacant for years. In 2007, it was purchased by the Church of Scientology, with plans for a $10 million regional church and office space — a project that never moved forward. Since then, the structure has remained empty and increasingly vulnerable to water damage, vandalism, fire, and structural deterioration — the familiar risks of long-term vacancy.
Today, with no visible restoration or reuse plans, the future of the Peck Building remains in question. Its prolonged neglect raises broader concerns about the fate of landmark buildings in heritage districts — and the urgent need for stronger mechanisms to prevent the slow erasure of Canada’s architectural legacy.
Saint Joseph d’Alma (Alma, Quebec)

Photo: St. Joseph d’Alma | François Viel
Rising above the town of Alma in Quebec’s Saguenay-Lac-Saint-Jean region, the Saint-Joseph d’Alma Church is a striking example of early 20th-century religious architecture. Built between 1907 and 1908 during a period of rapid Catholic expansion in Quebec, the church was designed by architect René-Pamphile Lemay and constructed by contractor Joseph Giroux. Its eclectic style — a hallmark of the era — reflects the ambitions of a growing community and has made it a central landmark in the spiritual and civic life of Alma for more than a century. Local craftsmanship, regional materials, and architectural ambition underscore the Saint-Joseph d’Alma Church’s importance as both a religious and cultural landmark.
Over the past four years, more than $1.4 million has been invested in restoring and stabilizing the structure. However, an estimated $550,000 in critical repairs remains before the church can safely reopen. In June 2025, the Ministère de la Culture et des Communications du Québec (Quebec Ministry of Culture and Communications) abruptly suspended all funding for the restoration and adaptive reuse of religious heritage buildings — halting the final phase of Saint-Joseph d’Alma’s reconstruction and leaving its future in jeopardy.
The church’s stalled restoration reflects a larger crisis facing Quebec’s religious built heritage. As public funding disappears and congregations continue to decline, hundreds of churches and related structures across the province are at risk of deterioration or demolition. Quebec’s exemplary legacy of taking action to preserve its rich legacy of ecclesiastical buildings hangs in the balance.
Pascal Poirier House (Shediac, New Brunswick)
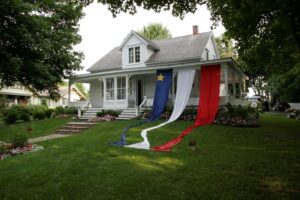
Photo: Pascal Poirier House | The Town of Shediac
Built in 1825, the Pascal Poirier House is the oldest surviving home in Shediac, New Brunswick. This traditional 19th-century, one-and-a-half-storey gabled home is a rare example of Acadian vernacular architecture and holds deep cultural significance as the birthplace and longtime residence of Pascal Poirier (1852–1933) — a respected Acadian leader, author, and the first Acadian appointed to the Canadian Senate, in 1885.
The house retains many of its original features, including hand-hewn structural elements, 19th-century glass windows, a classic centre hall plan, and distinctive neoclassical exterior details such as a verandah with a glassed-in entrance porch — all of which contribute to its exceptional heritage value.
Despite its historical and architectural importance, the Pascal Poirier House has remained closed since the COVID-19 pandemic and is now showing serious signs of deterioration. Owned by the Town of Shediac, the house has been minimally heated to prevent damage, but vacancy and lack of regular maintenance have led to increasing deterioration.
In 2022, the Town announced the completion of a feasibility study to determine options for the rehabilitation of the historic house. Currently, no comprehensive restoration plan exists, and estimates suggest it will cost more than $500,000 to stabilize and preserve the structure — not including any additional investment needed for adaptive reuse. In 2025, members of the community formed a committee to study the potential of the house with the aim of making recommendations to the municipal council for how to move forward.
Heritage advocates warn that the site faces a challenge common to many historic places across the province: without consistent maintenance and investment, buildings fall into disrepair. These concerns echo those expressed by operators of historic sites across New Brunswick this summer, after a province-wide tourism ad encouraged visitors to explore the province’s historic places, even as an unprecedented number of funding cuts had forced some sites to close.
Without urgent intervention, one of the region’s most important Acadian heritage sites risks being lost to irreversible decay.
Sisters of the Visitation Convent (Ottawa, Ontario)
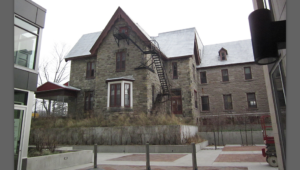
Photo: Sisters of the Visitation Convent | Used with permission from Heritage Ottawa
Known locally as “The Elms”, the former Sisters of the Visitation Convent is a rare and striking example of Gothic Revival vernacular architecture in Ottawa. Built between 1864 and 1865 and expanded in 1913, the building served for over a century as a cloistered monastery, with its distinctive wings arranged around a secluded courtyard. Designated under Part IV of the Ontario Heritage Act, it stands as both a landmark and a reminder of Ottawa’s religious and architectural heritage.
Since the sale of the Convent property to Ashcroft Homes in 2009, two substantial housing complexes have been built on the Convent lands as part of an overall vision for a community with the historic building at its heart. The convent, however, has been unoccupied, boarded up, and increasingly neglected. Structural deterioration has accelerated, including serious cracks in the foundation, prompting the City of Ottawa to mandate engineering assessments and emergency repairs.
The owner, Ashcroft Homes, is now in receivership. The Convent with the remaining vacant land has been listed for sale. It is uncertain how a new owner will honour existing heritage protections or commit to a sensitive restoration. Without urgent stabilization measures and a clear, conservation-minded vision for adaptive reuse, this significant heritage site faces a deeply uncertain future.
Spruce Avenue School (Edmonton, Alberta)

Photo: Spruce Avenue School | Dali Mwanza
Spruce Avenue School, built in 1928, is a two-storey brick building that stands as a lasting example of early 20th-century institutional architecture in Edmonton’s historic north-central neighbourhood. Originally constructed on land set aside from the Hudson’s Bay Company reserve, the school has served generations of students and acted as a key community hub for nearly a century. Its design reflects a time when public buildings were meant to convey stability and civic pride, with several additions made over the decades to accommodate population growth, especially in the postwar era.
In 2024, Edmonton Public Schools announced plans to demolish Spruce Avenue School and replace it with a new K–9 facility as part of Alberta Infrastructure’s School Infrastructure Accelerator program. The decision to replace rather than renovate was presented as final during a community meeting that excluded local residents, leaving preservation concerns dismissed as outside the scope of discussion. Since then, site surveys and preparatory work have progressed, despite significant opposition from neighbours, heritage advocates, and former students.
Community members have expressed deep disappointment at the potential loss of what they consider a vital part of neighbourhood identity. Many also voice frustration over being excluded from the process and worry about the impact the new development may have on the surrounding area. Spruce Avenue School is among many older Canadian school buildings threatened with demolition despite opportunities for adaptation and reuse.

